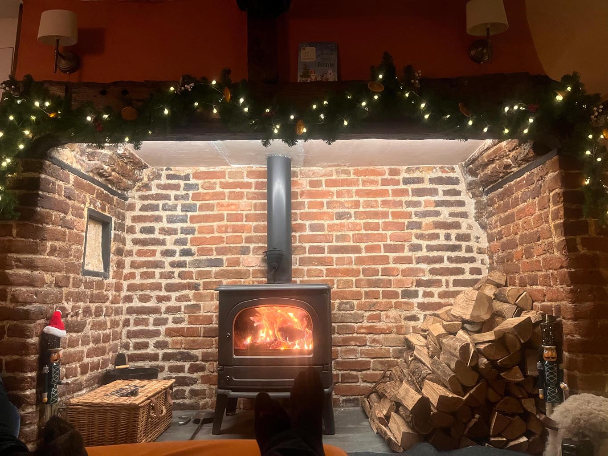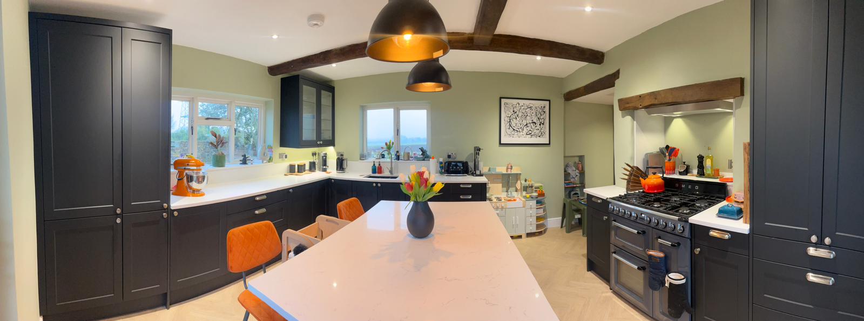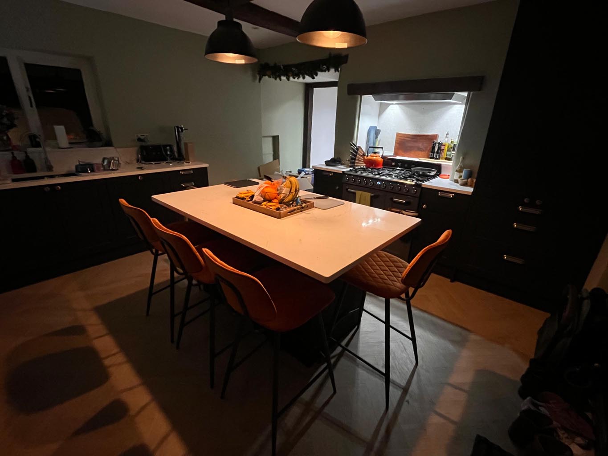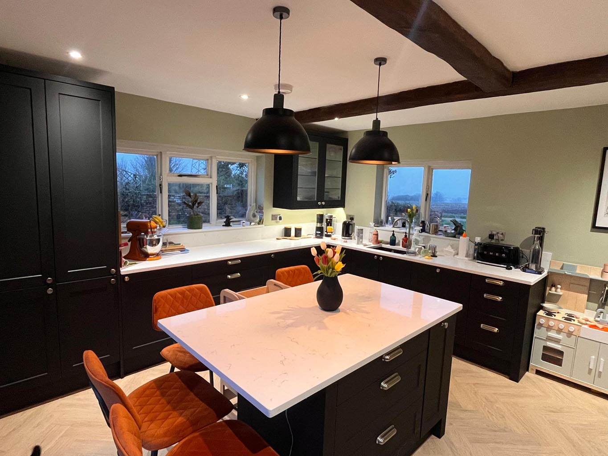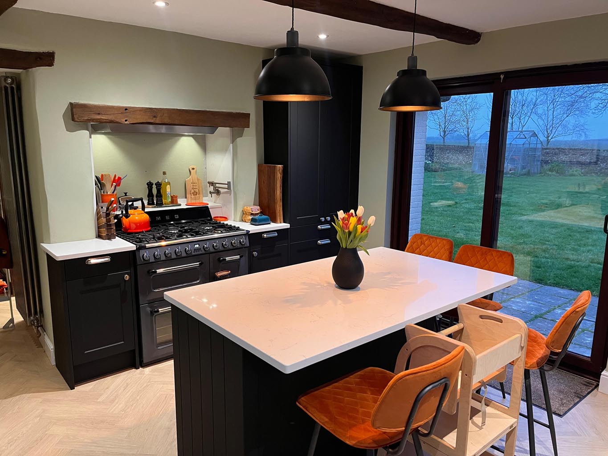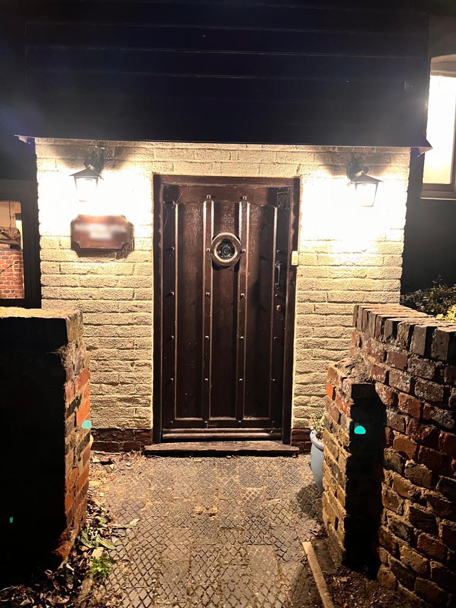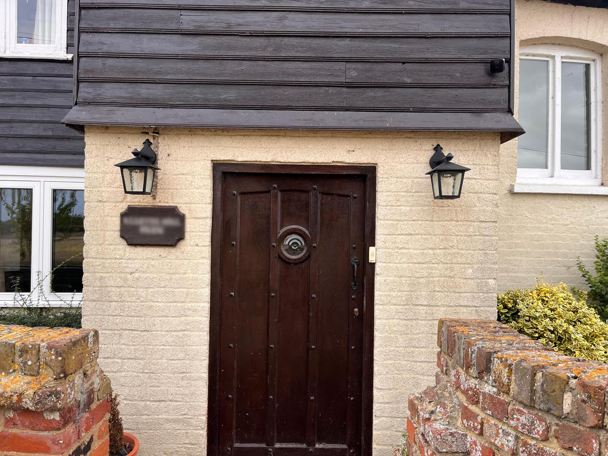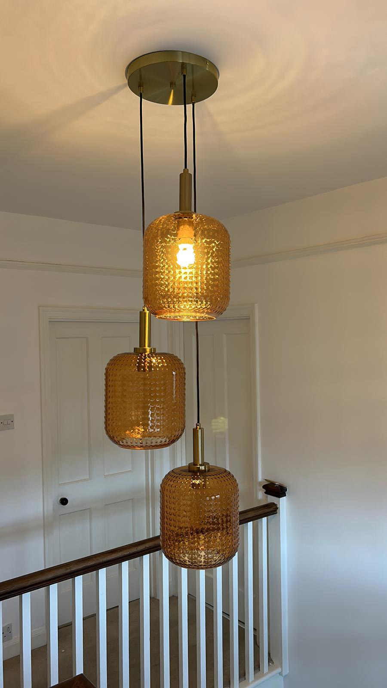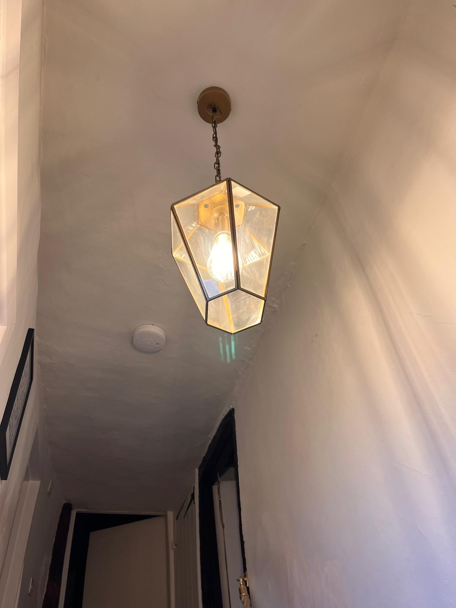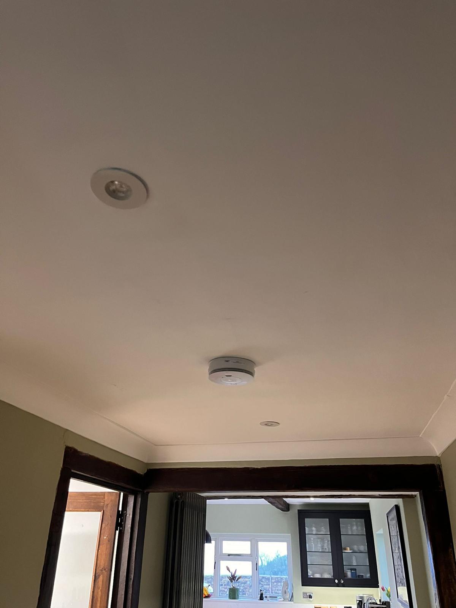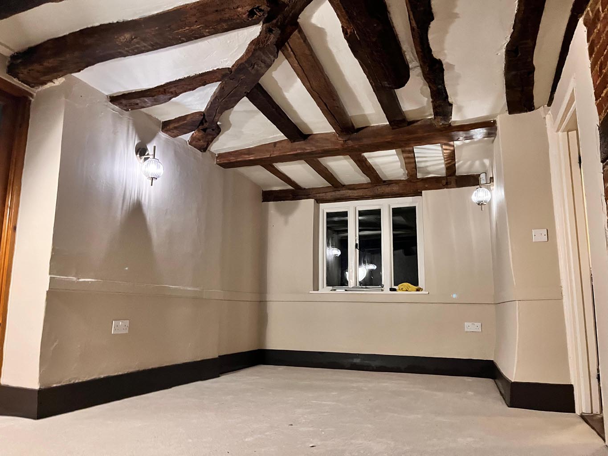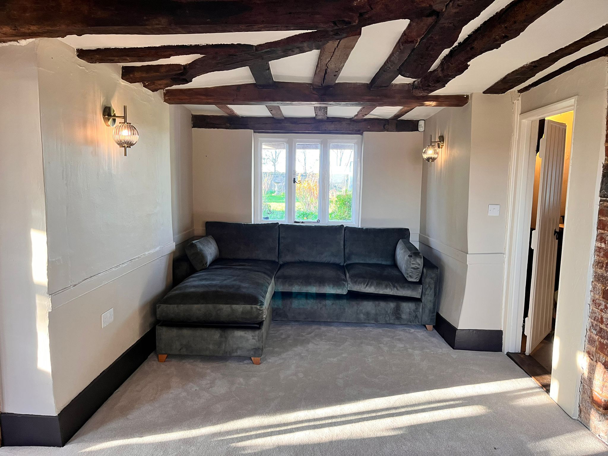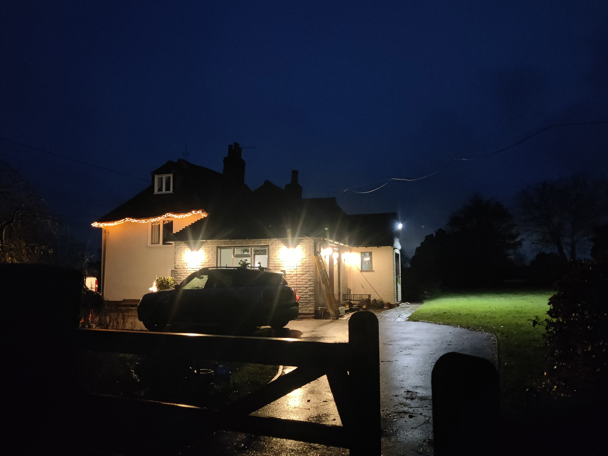Domestic Installation
This project was a nice challenge to take on, with the building made up of several different structures with the main part of the farmhouse believed to be over five hundred years old. The building has had various extensions over the years with many different floor levels and roof voids, making the cable installation challenging. The building structure varied from solid oak beams with larve and plaster ceilings to your more traditional joists and plaster board ceiling structures.
The focal point of the house is the lounge and fireplace, with the fireplace being lit with LED tape and wall lighting to set a soft mood. The kitchen is more of a modern setting with down lights as the main lighting and decorative island pendants for when dinning.
Feel free to click on any of the images to view them in greater details.
